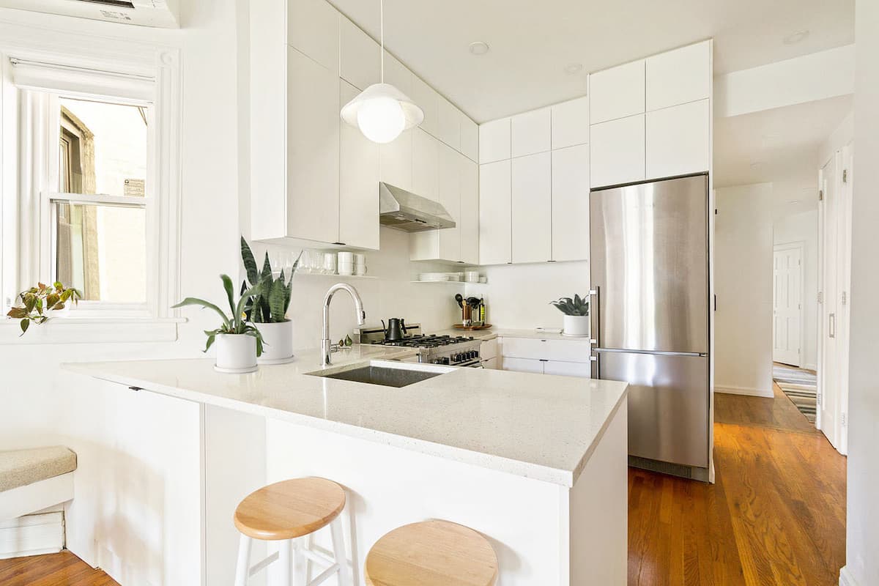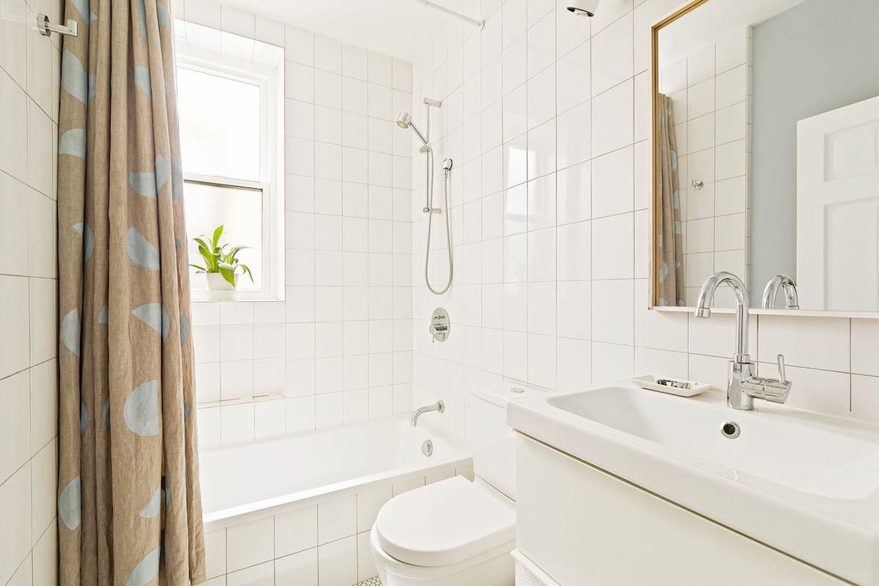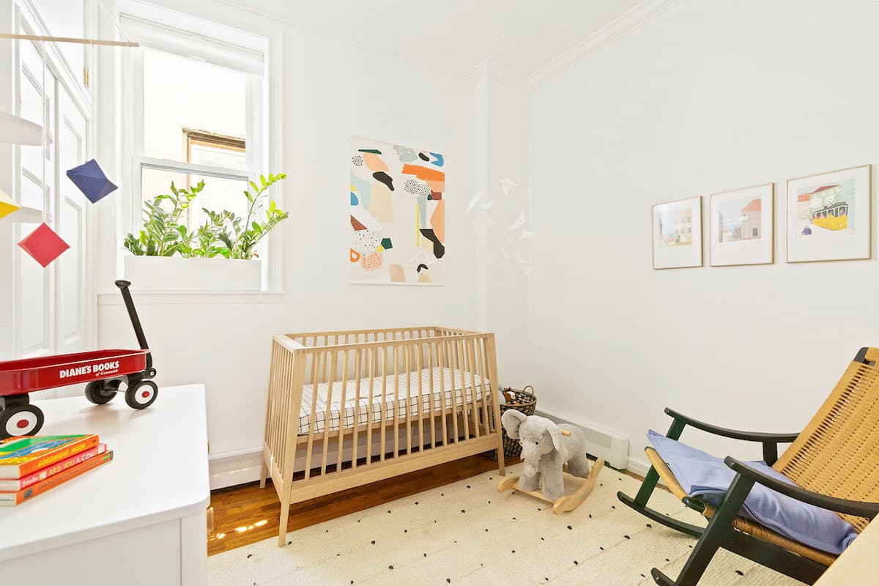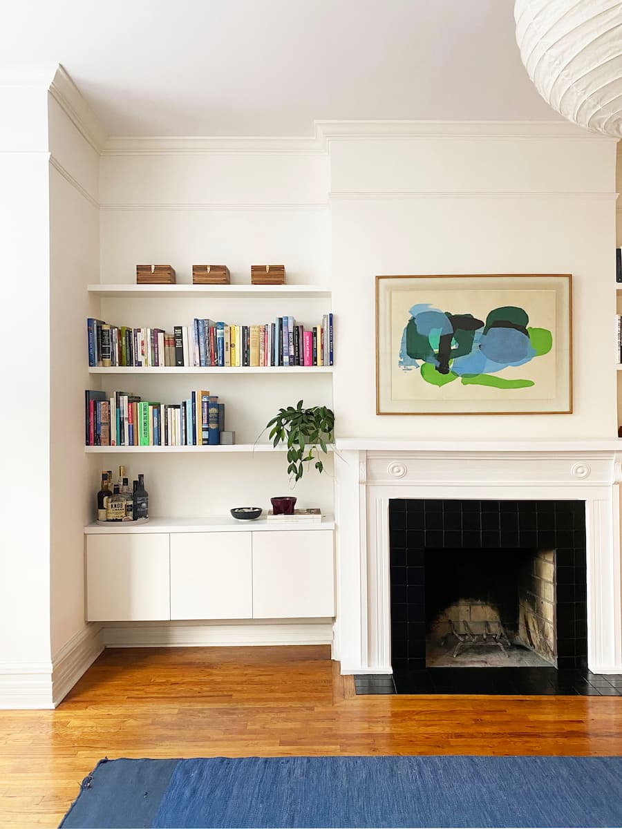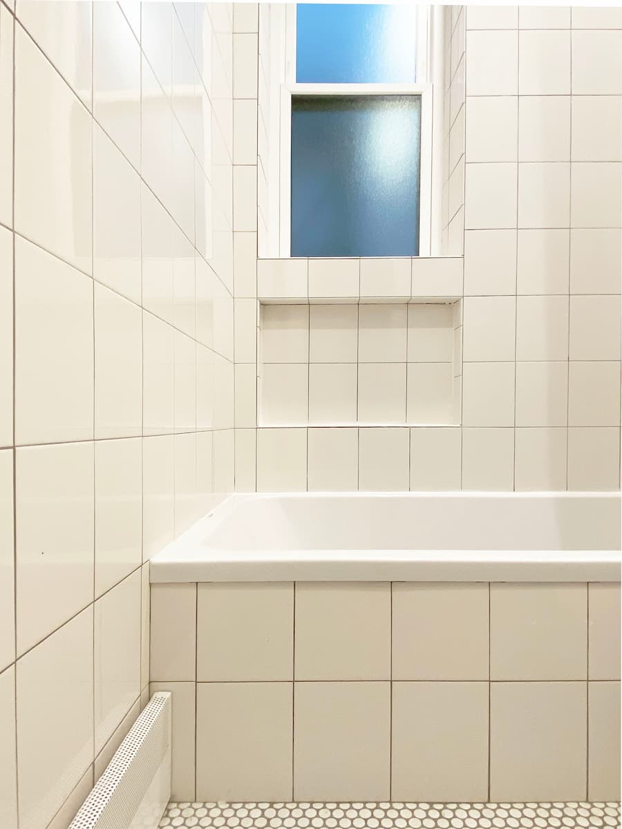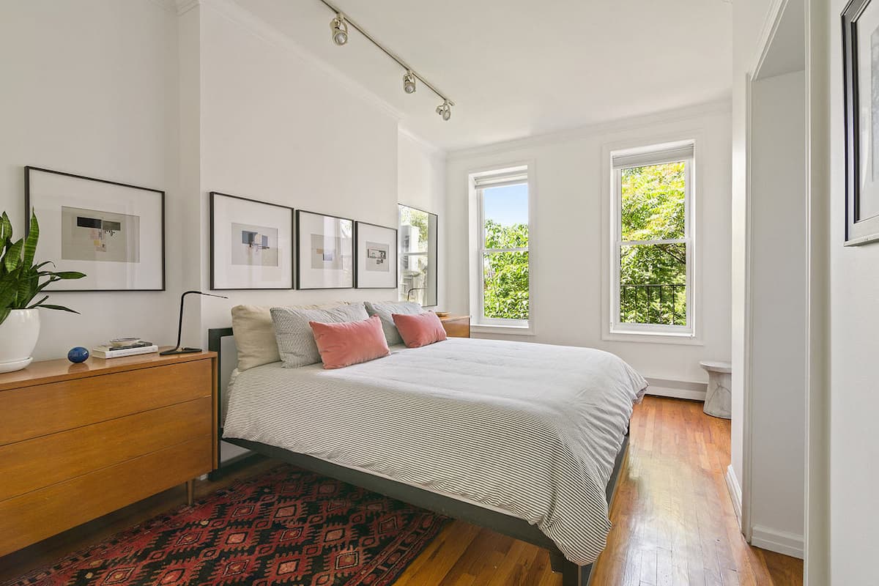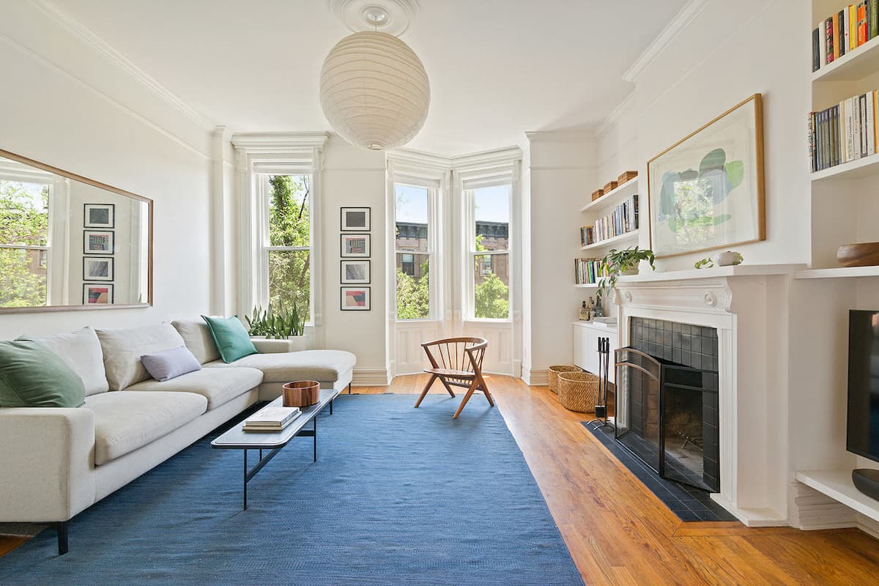Brooklyn Condo
To make room for a new baby, every square inch of this small condo was maximized. An oversized primary bedroom was partitioned to create a small office allowing the second bedroom to function as the nursery. The hallway was reconfigured to create room for for a washer-dryer without sacrificing coat closet space. A small kitchen and even smaller dining area were combined to create a spacious kitchen without sacrificing seating. Barstool seating was perfect for quick meals and an expansive banquette housed a dining table for larger gatherings or more intimate meals.
